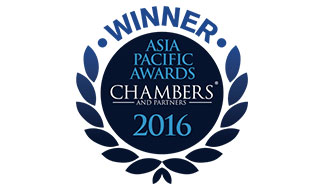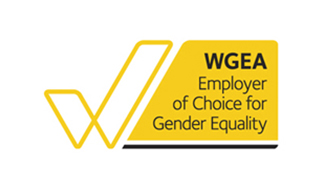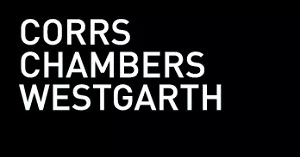The NSW Government has taken a further step in its effort to simplify the state's planning system, opening the first stage of public consultation on the proposed Design and Place State Environmental Planning Policy (DP SEPP).
Key takeaways
- The proposed DP SEPP will both consolidate a number of existing design controls and introduce new design and place principles into all types of developments, including precincts.
- Particular types of development, and those with open space in excess of 1,000sqm, will have to be designed by appropriately qualified design professionals, such as architects and landscape architects, potentially increasing the cost of design.
- A new Design Review Guide is proposed, impacting on design review panel deliberations.
- New mandatory considerations for consent authorities are proposed to be imposed.
- Clause 4.6 requests will need to demonstrate an improved planning outcome and ‘public good'. This will add to the hurdles that recent decisions of the Land and Environment Court have introduced to the assessment of clause 4.6 requests.
- A new Urban Design Guide will deliver changes to the Apartment Design Guide and SEPP 65, hopefully streamlining these design controls and reinstating the flexibility which SEPP 65 originally intended.
The proposed DP SEPP has been in the planning stages for some time. It will both consolidate existing design-related requirements and draw on the wealth of guidance material produced in recent years by the Government Architect NSW (GANSW) concerning aspects of design and placemaking.
The information released for public consultation consists of an Explanation of Intended Effect (EIE) for the proposed DP SEPP, which includes material on the proposed new Urban Design Guide and changes to the Apartment Design Guide. Draft regulatory instruments will be developed following review of this feedback.
Putting design front and centre
The DP SEPP serves two fundamental purposes. Bringing together disparate policies and regulatory instruments concerning design into a single document. Secondly, promoting the principles of design in all aspects of the built environment.
The EIE sets out an ambitious mission statement for the DP SEPP, which includes providing the toolkit and framework to enable development to address five guiding principles.
|
Principle 1 |
Principle 2 |
Principle 3 |
Principle 4 |
Principle 5 |
|
Design places with beauty and character that people feel proud to belong to |
Design inviting public spaces to support engaged communities |
Design productive and connected places to enable thriving communities |
Design sustainable and greener places for the wellbeing of people and the environment |
Design resilient and diverse places for enduring communities |
|
Through a considered response to context, character, heritage, culture and Country, well-designed buildings and spaces create places people can engage and connect with. Attractive built environments are attractors, and powerful tools for economic growth. |
High-quality public spaces are inviting, accessible, diverse and comfortable. They encourage a healthy public life for our communities, fostering active lifestyles and social connections. |
Places with sufficient densities, and sustainable and active transport connections to a wider network of jobs, services and attractors, enhance local economies and communities, enabling them to thrive. |
Environmentally sustainable places reduce emissions; adopt water, energy and material efficiency; and integrate green infrastructure, including urban tree canopies, to support the health and wellbeing of present and future communities and natural systems, including habitat for biodiversity. |
Resilient places are designed with adaptive capacity to respond to shocks, chronic stresses, and climate change. Diverse, compact neighbourhoods support inclusive, socially resilient communities and ageing in place. |
To give effect to these principles, the DP SEPP will establish design processes that integrate across the planning system, benchmarking design skills and evaluation and supporting design reviews and design excellence for State projects and within local government assessment. The practical implementation of the DP SEPP's design principles is discussed further below.
Design across three development scales
Importantly, the DP SEPP is not just focussed on mega projects or developments that will dominate the skyline of our cities. It is intended to apply across three scales of development:
- precincts;
- ‘significant' development; and
- all other development.
The precise types of development to which the DP SEPP will apply is still being determined, but will likely be confined to urban land. This means it will either exclude certain zones (such as rural zones) or exclude specific development types (such as certain primary and extractive industry development). How the DP SEPP will be applied to complying development is also yet to be determined.
In addressing the broad application of the DP SEPP, the EIE notes that the present design and place requirements in the NSW planning system are imposed through a range of measures. They also apply to a ‘narrow range of development typologies'.
A fundamental goal of the DP SEPP is to move beyond this siloed approach. Rather, design and place criteria can and should apply not just to significant development or certain types of building, but to the wider environment, down to the buildings and spaces within them.
How will design and place requirements be imposed?
Beyond simply establishing principles of good design and place making, the DP SEPP will require developments meeting certain criteria and open space of greater than 1,000sqm to be designed by appropriately qualified design professions.
In the case of the built environment, the EIE proposes that buildings with more than three storeys or more than four dwellings will be required to be designed by a registered architect. A registered landscape architect will be required for all large tracts of open space, and a qualified designer (such as an urban designer, landscape architect, or architect with master planning skills) will be required for master planning of precinct level development and significant development.
The EIE acknowledges that design review currently takes place for many types of development, and states that the DP SEPP represents an opportunity to introduce a new Design Review Guide (Guide) to assist these design review processes.
The Guide is intended to:
- address the required expertise on design review panels, clarify the scope of a panel's advice and the requirements for consistency of panellists across project reviews;
- address the role and expertise of a design review panel chair;
- clarify the importance of panellist advice being informed by the relevant planning framework;
- give consideration to review timeframes commensurate with project complexity;
- clarify the role of the design review panel as an advisory service to planning assessment teams; and
- provide case studies of exemplar processes and examples.
Design and place considerations are proposed to become a more integral part of application requirements and assessment criteria, with current existing and inconsistent criteria regularised to provide greater certainty for applicants and consent authorities.
In addition to requiring applications for all relevant development types to include a site analysis and design statement, and requiring precincts and significant development to address specific precinct structure and planning requirements, new mandatory considerations for consent authorities will be established.
These mandatory considerations range from specific precinct level concerns such as cultural and built heritage and street design, to matters common to all scales of development such as tree canopy, affordable housing and impacts on public space.
By imposing such mandatory considerations on consent authorities, the DP SEPP moves beyond a statement of design principles and best practice to a more concrete planning instrument requiring applicants to seriously engage with design and place as part of their applications process.
What's changing, what's new?
The DP SEPP will enter a crowded field occupied by the Environmental Planning and Assessment Act 1979 (EPA Act), other State Environmental Planning Policies, Local Environmental Plans (LEP) and a suite of policy guidance and Ministerial directions.
The DP SEPP will need to be accompanied by a series of amendments to and repeals of many of these existing instruments. The EIE foreshadows amendments to the Environmental Planning and Assessment Regulation 2000 (EPA Regulation) and a progressive requirement that LEPs undergoing regular review will be updated to align with the requirements of the DP SEPP.
While the precise amendments to other SEPPs are not detailed in the EIE, it is proposed that consequential amendments will be required to a range of these instruments to enable the DP SEPP to function properly.
These instruments include:
- SEPP (Sydney Region Growth Centres) 2006;
- SEPP (Western Sydney Aerotropolis) 2020;
- SEPP (Exempt and Complying Development Codes) 2008; and
- the currently proposed Housing Diversity SEPP.
In addition, it is proposed that the DP SEPP will consolidate two key existing instruments:
- State Environmental Planning Policy No 65 – Design Quality of Residential Apartment Development (SEPP 65); and
- State Environmental Planning Policy (Building Sustainability Index: BASIX) 2004 (BASIX SEPP).
The consolidation of these instruments will be the subject of significant discussion throughout the public consultation period, especially in relation to future apartment development affected by the replacement of SEPP 65. The implications for the Apartment Design Guide, currently contained within SEPP 65, is discussed in greater detail below.
The Department is considering how the DP SEPP will interact with existing Ministerial Directions, and is determining whether a new Ministerial Direction is required to support the DP SEPP. Beyond legislation and regulatory instruments, updates to GANSW's flagship design policy ‘Better Placed' will also be required, allowing it to function as a ‘complementary policy' to the DP SEPP.
Significantly, the EIE notes that the Department is considering a requirement that a proposed development demonstrate ‘an improved planning outcome and public good' from a design perspective for any request to vary a development standard under clause 4.6 of a council's LEP.
The Urban Design and Apartment Design Guides
Occupying a significant portion of the EIE are two appendices dealing with proposed changes to the Apartment Design Guide (ADG) (currently part of SEPP 65) and a brand new Urban Design Guide.
As part of the consolidation of SEPP 65 into the DP SEPP, the ADG will be updated and streamlined. The EIE notes that this process has a range of key goals, including to respond to industry concerns since the introduction of the ADG about guidance in relation to issues such as solar access, natural ventilation and noise, and parking, enable greater design flexibility in relation to these matters, and support the delivery of greater housing diversity, including family apartments.
In order to achieve these goals, the EIE outlines a range of amendments to the structure of the ADG and proposes a series of amendments and additions to specific design criteria. The structural changes include:
- simplifying the structure and content of the ADG to focus the guidance according to the predominant user groups;
- moving the bulk of the guidance currently contained in Parts 1 and 2 of the ADG, related to development planning controls, into the complementary Urban Design Guide; and
- introducing case studies to demonstrate best practice examples of different apartment building typologies, layouts, design elements, and environmental performance measures, and to provide support for how objectives and design criteria can be met flexibly.
The substantive changes to the ADG are in the form of new and varied design criteria. Taken together, these criteria are likely to have a significant impact on the design of future residential apartment buildings in NSW.
Changes to existing design criteria include:
- an increase in minimum building separation from 24 metres to 30 metres at heights above 25 storeys;
- 50 per cent increases in the minimum storage space that must be provided for unit, while allowing up to two thirds of this storage to be located outside the unit; and
- boosting the minimum depths required for private open space within units.
In addition to the changes to existing criteria, the EIE proposes some significant new requirements which would mandate the provision of:
- at least one area that is ‘acoustically separable' from the main living area for apartments with one or more bedrooms;
- one bicycle space per bedroom; and
- ceiling fans in habitable rooms.
The full list of proposed new and amended criteria is included at pages A14 to A26 of the EIE.
Alongside the proposal for a revised ADG is the new Urban Design Guide (UDG), which is intended to be a single, comprehensive design guide for precinct planning and large scale development proposals in NSW. The UDG proposal is still in early stages, and the EIE sketches potential inclusions and focuses for the guide which will be informed by public feedback.
The EIE states that the UDG is currently intended to consolidate design guidance currently existing elsewhere in the planning system, formalise best practice processes for achieving positive design outcomes, and establish criteria that should apply to precinct scale development. Examples of such criteria are specific metrics that would apply to different street types, from width of the road itself to the width of footpaths to the number of trees that should be planted alongside.
A draft UDG will be prepared following consideration of public comments and further industry consultation.
What's next?
Public consultation is open until 31 March, after which DPIE and GANSW will take stock of feedback and produce the draft DP SEPP instrument and draft Design Guides for a further round of consultation.
This approach mirrors that undertaken with the recent exhibition of material for the proposed Housing Diversity SEPP and allows the policy settings to be road tested before these principles are converted into regulation.
The EIE notes that work on finalising the DP SEPP will run throughout 2021 and provides the following timeline for the reforms:
|
Public exhibition 1 |
Preparation of the exhibition drafts of the instruments |
Public exhibition 2 |
SEPP finalised |
|
March 2021 |
April – September 2021 |
Late 2021 |
End of 2021 |
|
EIE for the proposed DP SEPP is released, along with proposals for a new Urban Design Guide and changes to the existing Apartment Design Guide |
DPIE and GANSW consider public consultation feedback and prepare draft DP SEPP and draft Design Guides |
Exhibition of draft DP SEPP and Design Guides, implementation of BASIX changes |
SEPP and Design Guides finalised and in force, with transitional arrangements in place. |
A copy of the EIE, other explanatory material, and the public submission portal, are available via the Planning Portal.
The content of this article is intended to provide a general guide to the subject matter. Specialist advice should be sought about your specific circumstances.
 |
 |
| Chambers Asia Pacific Awards 2016 Winner – Australia Client Service Award |
Employer of Choice for Gender Equality (WGEA) |



